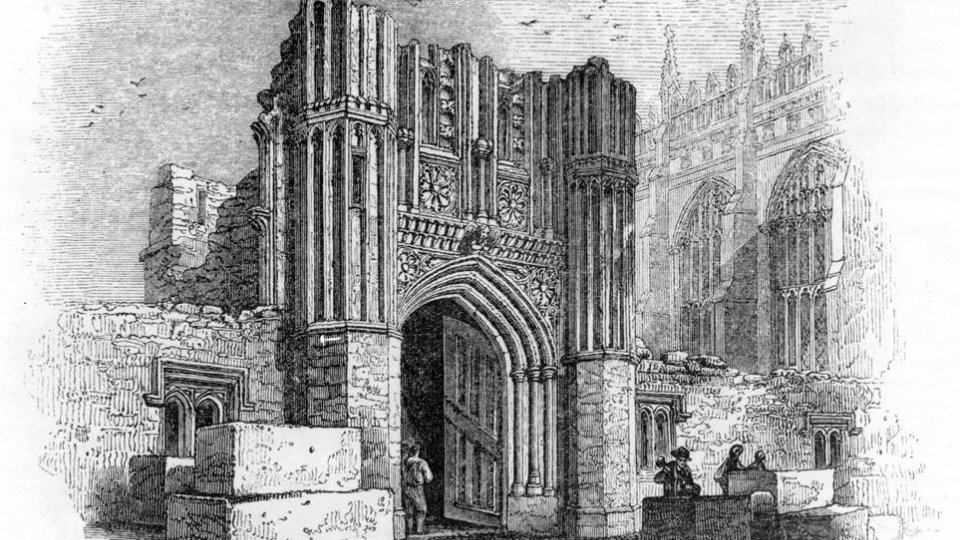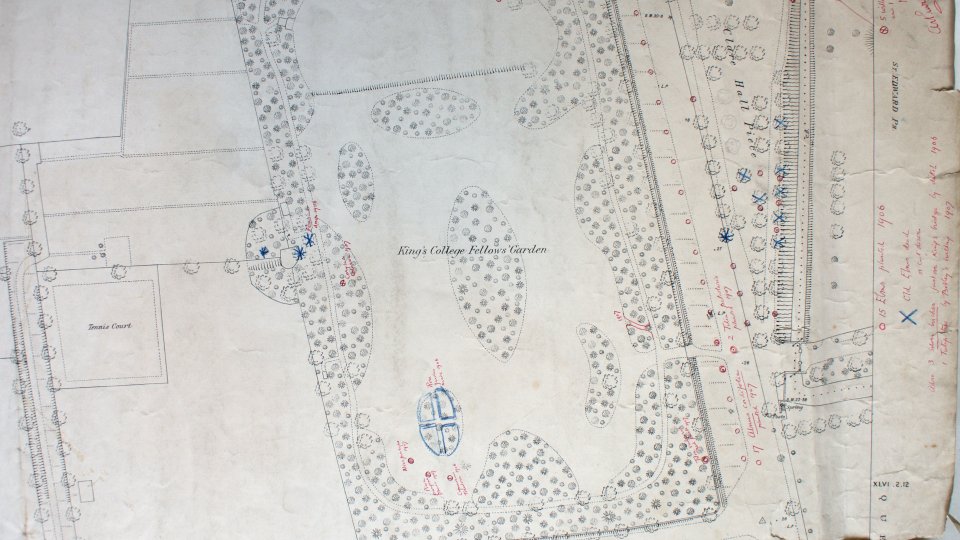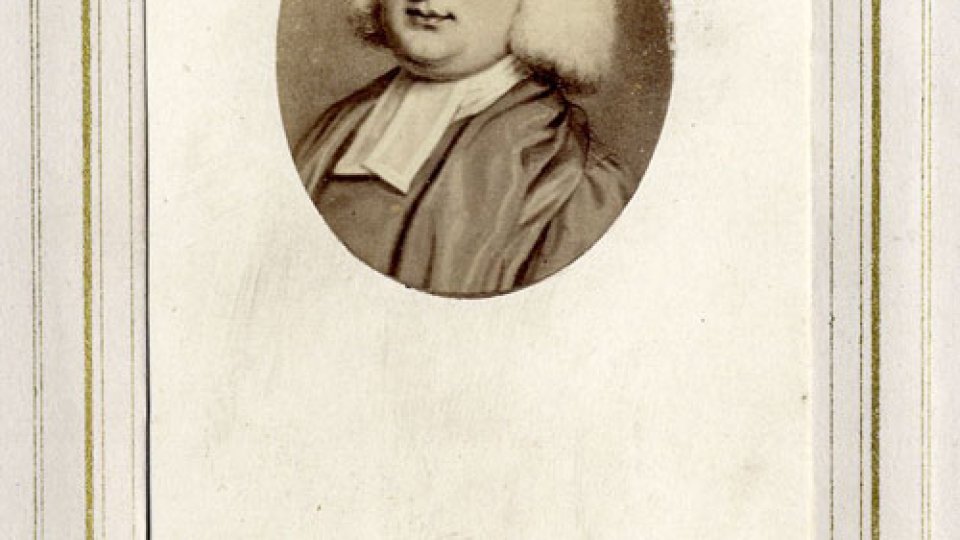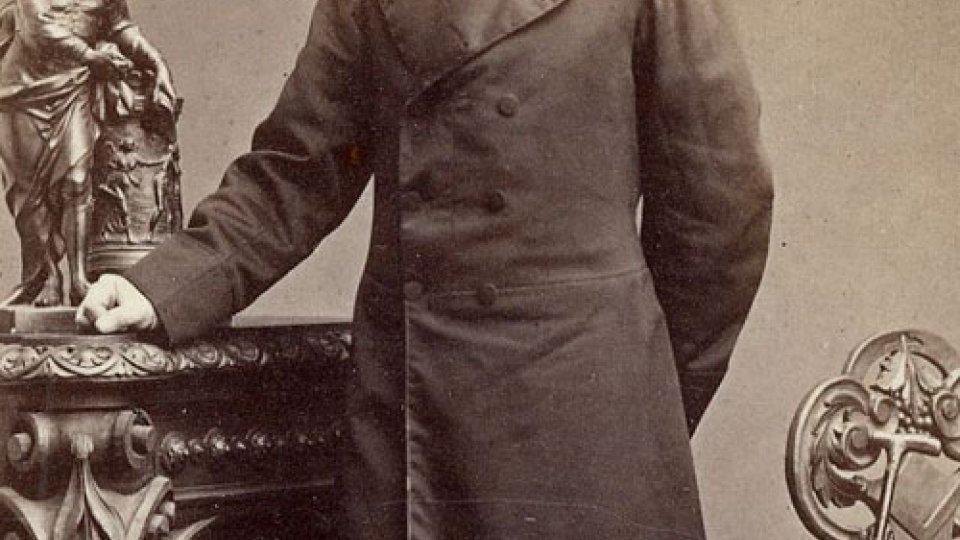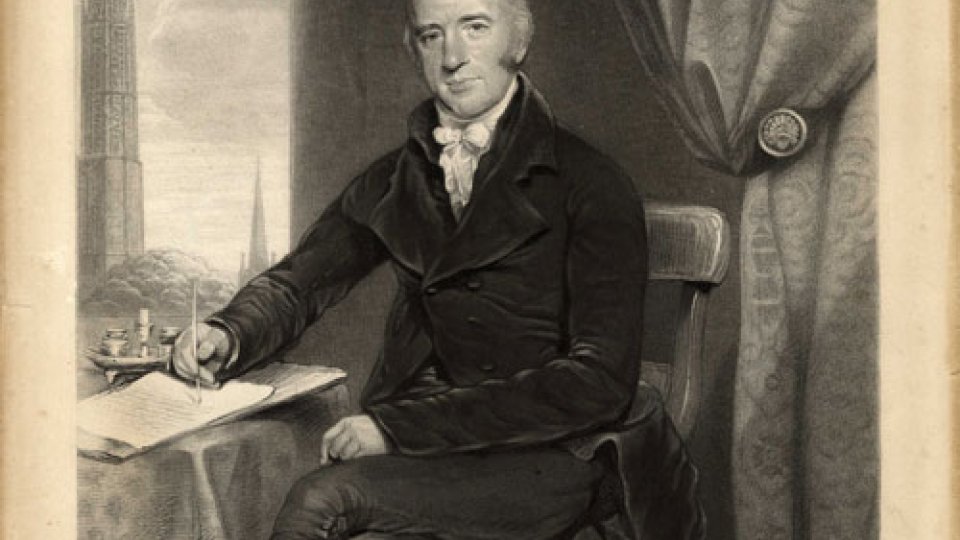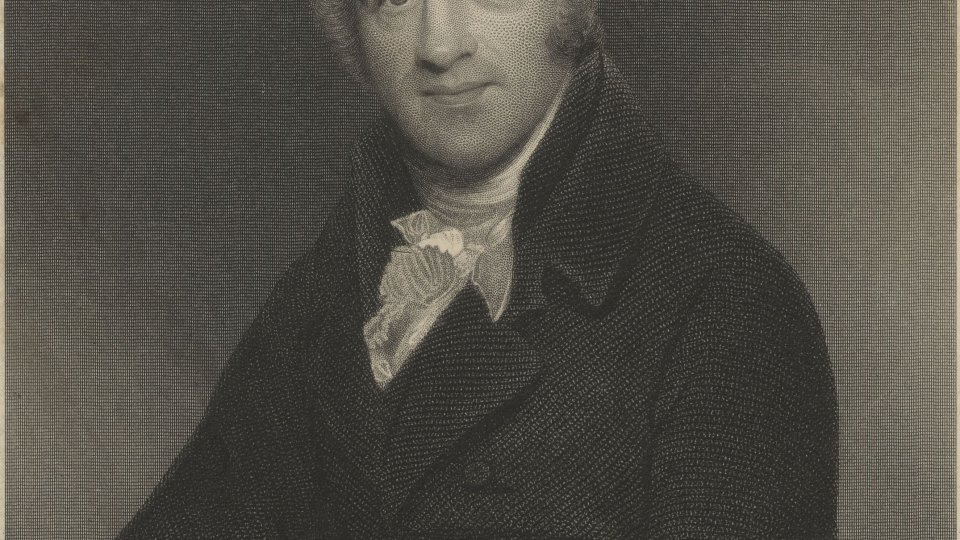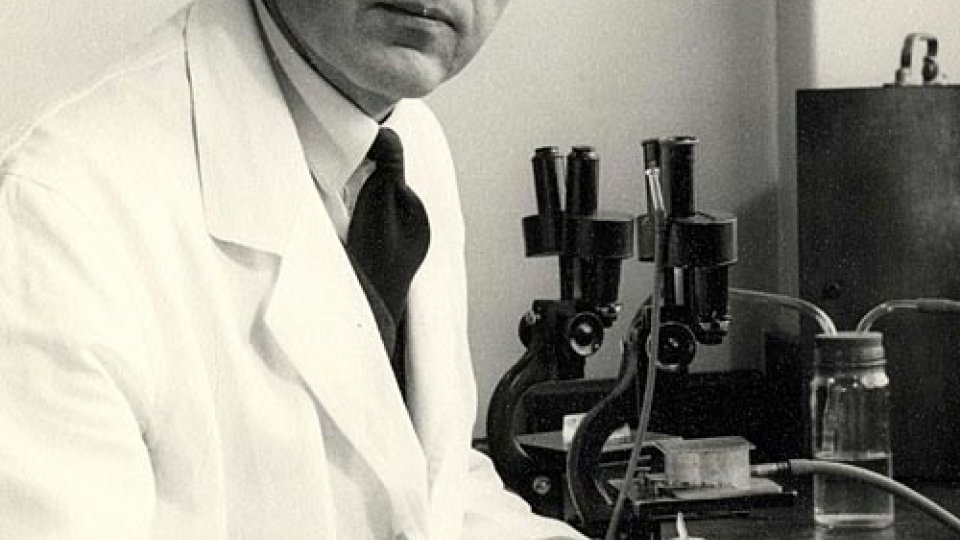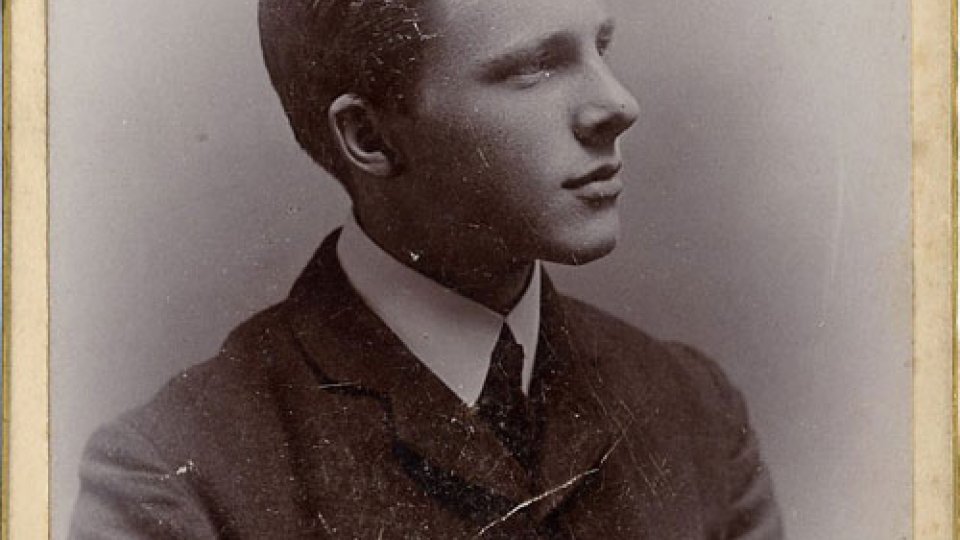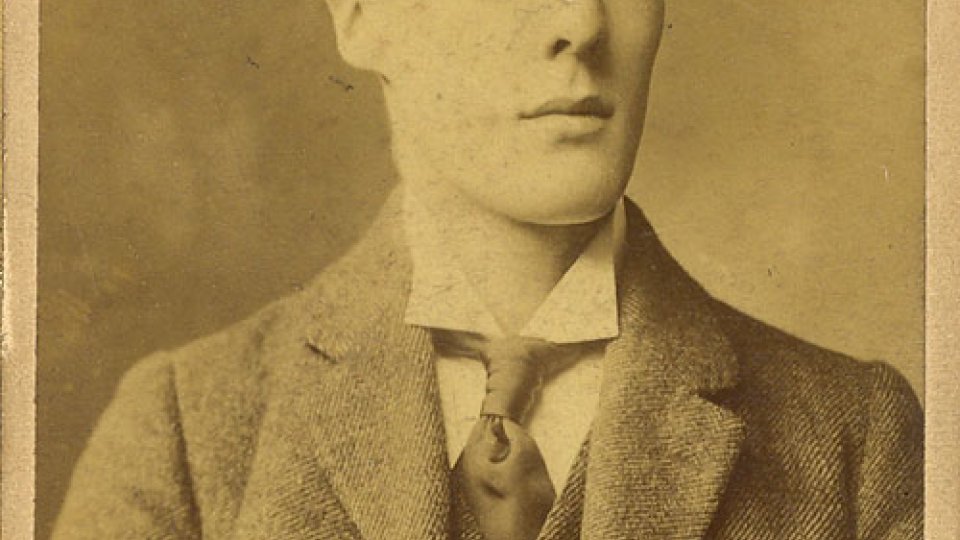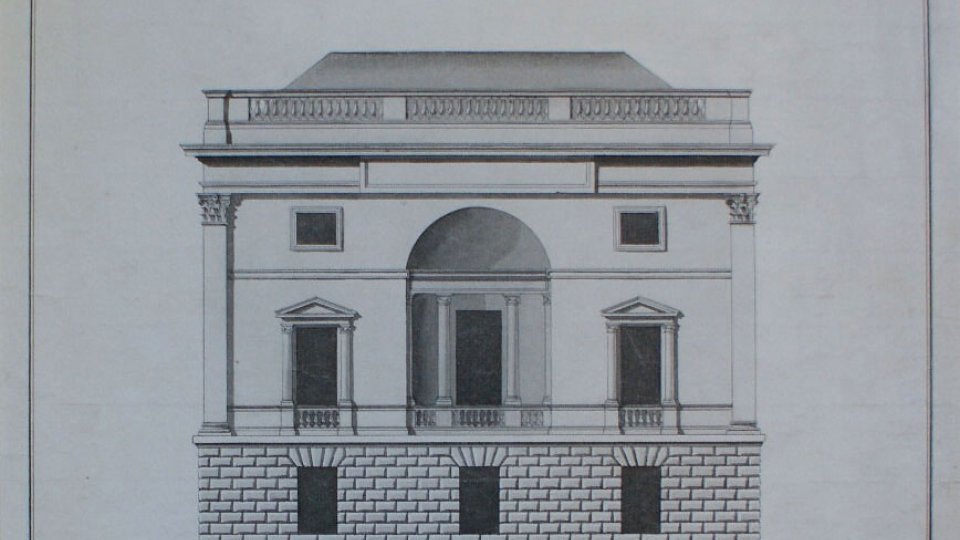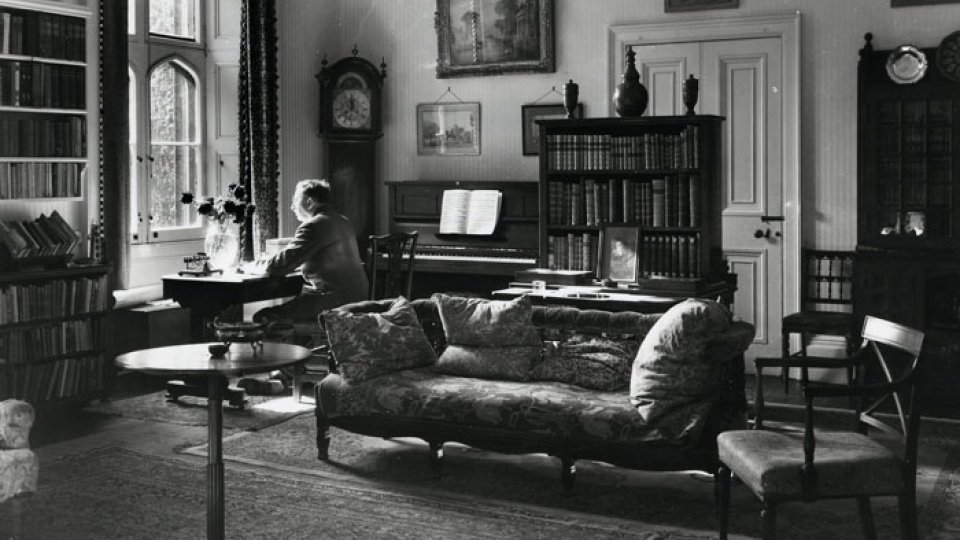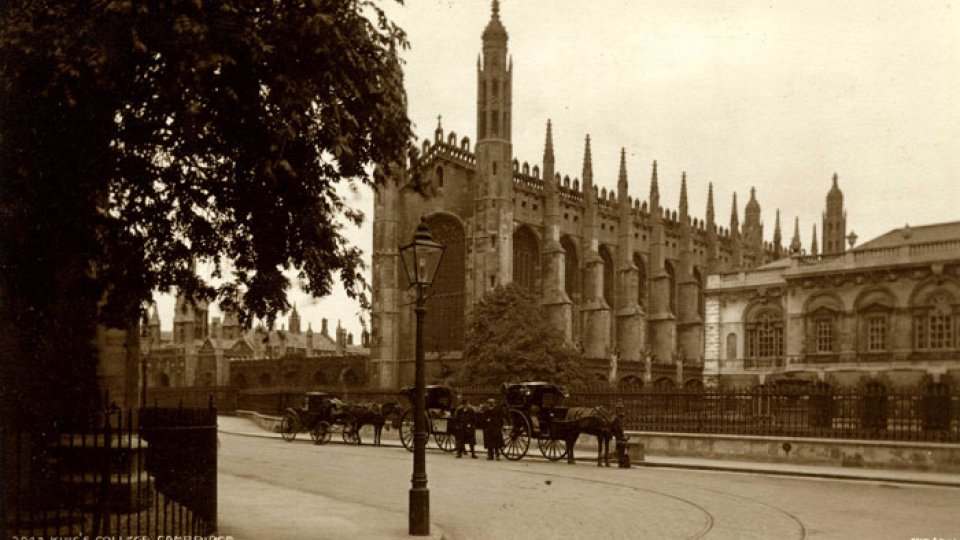- Provost John Adams and Nicholas Hawksmoor
- Provost John Adams and Nicholas Hawksmoor (2nd gallery)
- Provost John Adams and Nicholas Hawksmoor (3rd gallery)
- James Gibbs
- James Gibbs (2nd gallery)
- Building Works
- Gibbs' Building in Relation to the Grounds
- Changes to the Gibbs Building
- Changes to the Gibbs Building (2nd gallery)
- Notable Occupants
- Notable Occupants (2nd Gallery)
- Bibliography
This exhibition will look at the history of the Gibbs Building, which was once known as the ‘Fellows Building’. This building is the earliest existing building on the College site, besides the Chapel. It comprises staircases E, F, G and H.
In September 1447, six years after the College was founded, Henry VI greatly enlarged his plans for the College, describing them in detail in his 'Will and Intent'. A large part of the centre of Cambridge was bought for this purpose but was initially nothing more than a ‘Chapel Yard’.
This exhibition concerns the earliest building on the enlarged site, which was started in 1724 and completed in 1749 (including wainscoting etc.). It is worth noting that the Old Court remained in use until the completion of the Wilkins building in 1828. James Gibbs had drawn plans to complete the front court but it was not until the Wilkins building and screen were completed that the front court was complete.
For context, further details of the College site and the earlier College buildings, please see the ‘Gardens and Grounds’ and ‘Earliest College Buildings’ online exhibitions (links can be found at the bottom of this page).
In 1602, the College paid [? Ralph] Simons for his work "in drawing le Platforme of the College". Still, this did not lead to the completion of the founder’s plans. The next significant step was raising funds. On 14 March 1685/6, Lord Dartmouth recommended the sale of timber to provide such capital for building. In 1706, the first 103 oak trees from the College’s Toft Monks estate were sold, raising £400.
John Adam, Provost 1712-1719, made renewed efforts to enable the raising of funds for College building works and to engage architects, as shown in correspondence and accounts. The Mundum Book for 1713-14 shows the creation of a Building-Fund, following the sale of timber from Toft Monks Manor. He gained the signatures of eighteen Fellows for a resolution he proposed on 8 May 1714 which obliged them not to use the money raised by the sale of the timber for any purpose other than the building. By the audit of 1716, £3000 had been raised.
On 22 March 1713, Adams met Christopher Wren at the house of his apprentice Nicholas Hawksmoor. Hawksmoor’s designs were to provide an approximation of the front court, cloister and bell tower described in the 'founder's will' (a document in which Henry VI gave instructions for the College site). A note of the meeting suggests that plans and a model had already been prepared by these notable architects. A further note dated 28 March suggests that Adams did not like elements of the models Hawksmoor showed him. Adams was sympathetic to the founder’s taste for simplicity of architectural decoration. He also felt that the west range should be set back in order to allow a full view of the Chapel. Chambers were to occupy the three floors of the east and west ranges, while the south range contained the Hall, kitchen and offices.
Hawksmoor’s models are now in the Library. Willis and Clark and the Royal Commission on Ancient and Historic Monuments have suggested that the first model depicts Hawskmoor’s vision for the east range, while the second concerns the west range. Alan Doig wrote that model two is ‘undoubtably for the western range’, he questioned whether model one was for the eastern range, based on the position of the Porter’s Lodge.
While the reason Hawksmoor’s plans were not adopted is not known, Willis and Clark suggest it may have been related to the death of Queen Anne on 1 August 1714 and the failure to gain the support of her successor. This view appears to have been supported by John Saltmarsh, the notable College historian and former Vice-Provost.
In 1714 an agreement was signed by the College’s Fellows, asserting that the £2640 which had been raised by the sale of Toft Woods timber up to that point should be invested. Saltmarsh described the resulting South Seas investment, which had turned the £3092.9.9 they invested in 1715 into £5176.17.9½ by 1720.
Provost Adams died in 1719.
Despite Provost Adams' efforts and the investment, the funds he raised were insufficient for building work to go ahead so the College’s fundraising continued. Building work commenced while the remaining funds were sought.
On 10 January 1723, it was agreed to pay James Gibbs fifty guineas “for his journeys, designing and drawing plans, surveying and laying out the ground for the intended building”. On 14 January 1723, it was resolved “that the west side of the intended new College be begun to be built” but the works did not begin until 25 March 1724. By this time, work was well under way on the nearby Senate House, which he had designed with James Burrough.
James Gibbs' own description of his designs can be read in his large volume entitled A Book of Architecture (see below).
The sale of timber continued. In 1726, John Humphry (a carpenter) bought 234 oak trees.
At the beginning of the eighteenth century, the belfry had fallen into decay and the five bells were damaged. In 1727, the College asked its Visitor for permission to sell the bells. The belfry was demolished in 1739 and after a period of storage in the antechapel, the bells were sold as scrap metal in 1754, raising £5633.10s.3d.
Further funds were raised by subscription. Robert Walpole, prior to becoming Prime Minister and only two years into building Houghton Hall, contributed £500. His brother-in-law, Viscount Townshend, gave £100. The Earl of Godolphin gave £500. Numerous others gave varying amounts but the largest contribution was from John Hungerford. He died in 1729, bequeathing two thirds of his estate subject to his widow’s life interest. She died c.1740 but there was a legal battle and the first instalment was not received until 1757.
It is estimated that, including interest on loans, the total building costs were £12,839. The College’s debts for the Gibbs building were not paid off until 1758.
It is worth noting that like the Gibbs Building at King's College, the Radcliffe Camera in Oxford was designed by James Gibbs after consideration had been given to Hawksmoor, among others.
The Gibbs building is built of brick and Portland stone, with the exception of the foundation stone. When the Chapel stonemasons heard of Henry VI’s deposition they immediately abandoned their work in the midst of sawing a stone in half. That stone remained where it was for 260 years, in the space then known as the ‘Chapel yard’, until it was placed in the foundation of the Gibbs building. This stone can be seen in David Loggan’s engraving of the south front of the Chapel (below).
Work began on the foundations. Accounts show the leasing of land for bricks on 28 December 1723 and a payment to Gibbs on 10 January 1724. They also show that thousands of bricks were delivered to the site every few days, along with other materials such as clunch and stone. On 17 February 1724, those digging the foundation were allowed an extra 1s 2d each ‘for the day’s work on which the gold was found’, although there is no further record of that find. The College archives contain numerous contracts, agreements, invoices and receipts for works on what was then known as the ‘new building’.
The foundation stone was laid on 25 March (the day celebrated as Founder’s Day, at that time), with the event marked by a Sermon Before the University, given by Mr Gregory Doughty, and an anthem composed by Thomas Tudway. After the service, the Provost, accompanied by senior figures in the University and other Heads of Colleges, ‘proceeded to the corner of the foundation next the Chapel, where the first stone was to be laid, [and] bespoke success to the undertaking’ in Latin.
The building was occupied by 1732.
As briefly mentioned above, prior to the Gibbs building, the large area to the south of the Chapel, from the river on the west to approximately where Wilkins’ screen is now, was known as the ‘Chapel Yard’. The space had been cleared for the College to be built on but remained empty.
The Founder’s Will, and consequently Hawksmoor’s scheme, was to include a bell tower to the west of the Chapel. Gibbs’ scheme left the view of his building from the river largely uninterrupted, creating one of the most iconic views of Cambridge. His designs were for the entire Front Court but only one building was completed. Early maps show that trees stood in the place of Wilkins’ building and screen.
The Gibbs building was the focal point of a plan commissioned from ‘Capability’ Brown, which was intended to make the Backs resemble a country estate. The plan was not executed.
In 1627, a bridge was built in line with where the arch of the Gibbs building would later be. It was not until 1819 that it was moved to its present position. The new bridge was designed by William Wilkins and funded principally by the Rev. Charles Simeon, who thought it would improve the view from his room above the arch.
The following table provides a summary of some of the key changes to the Gibbs building, most of which can be found in Congregation or Council minutes (usually as the granting of permission for changes), Annual Reports and John Saltmarsh’s writings. In addition to these changes to the fabric of the Gibbs building, the installation of a flag pole, probably in the 1980s, is noteworthy.
| Year | Significant changes |
|---|---|
| 1807 | Windows were repaired. |
| 1811 | It was decided that partition walls were to be carried through the roof for security against fire. |
| 1811 | Chimneys and cellar windows were to be repaired. |
| 1814 | Charles Simeon was permitted to put up a new grate. |
| 1818 | Mr Payne was allowed to make communication by means of panel door between his two inner rooms; Mr [Thring] allowed the same. |
| 1821 | Mr Leycester was allowed to put a window in his bedroom. |
| 1824 | Wilkins prepared a plan for Gothicising the Gibbs building but this was not carried out. |
| 1936 | Mr. Packe allowed to take down wainscoting in late Mr. Simeon’s rooms. This was the room above the arch with the large windows overlooking the front and back lawns. |
| 1846 | The Gibbs building was lighted with gas. |
| 1849; 1856 | Two additional closets; two more in outside staircase. |
| 1853 | The outside of the window frames were painted. |
| 1855 | Staircase was painted and the stone steps were repaired. |
| 1856 | Doors were added to staircase entrances. |
| 1860 | The Gibbs building was supplied with running water. |
| 1870 | Glazing of sashes to cellars. |
| 1873 | Painting of the Gibbs building and Provost’s Lodge. |
| 1875 | Decision to convert ground floor rooms into 3 sets – rejected in 1876. |
| 1878 | Gibbs building and other parts of College painted. |
| 1880 | Gas to be installed in cellar of staircase F. |
| 1886 | Council empowered to introduce telephone communications, presumably including to the Gibbs building. |
| 1889 | The rooms under the Library which had formed part of the Lodge were converted into a College Office in place of the rooms in the Gibbs building [G6] hitherto used as a Bursary. |
| 1905 | Electric lighting system to be converted to 200 volts. |
| 1911-12 | Chimneys addressed. |
| 1923 | Council sanctions the expenditure of £18 on renovating stone balusters and roof of the Gibbs building. |
| 1924 | The work of providing some warmth for the Chapel, by means of hot water pipes and radiators placed in inconspicuous positions, was begun in the summer, and nearly finished. The boilers are placed in one of the cellars of the Gibbs building. |
| 1927 | The electric mains were renewed throughout the College. |
| 1927 | Kennedy and Nightingale were asked to report on Gibbs with special attention to the floors, and on provision of baths and satisfactory sanitary arrangements in the building. So began the death-watch beetle expenses. |
| 1928 | The ravages of the death-watch beetle have been found to have so affected the woodwork in the Gibbs building this is has been necessary to retimber practically the whole of staircase G, including the roof space. |
| 1929 | A second staircase (E) in Gibbs building was entirely retimbered in the Long Vacation and the evidence of the damage done by the death-watch beetle was such as to put it beyond question that the two remaining staircases must be treated on the same or similar lines. |
| 1931 | It was decided that the Wollaston Fund for that and subsequent years should be put towards paying the costs of early flowering geraniums on the first and second floor windows of the East face of the Gibbs building. |
| 1949 | A trench 12 feet deep was dug to carry sewers from the Gibbs building to the gate into Trinity Hall. Human bones were found, confirming Willis and Clark’s inference that the churchyard of St John lay there. |
| 1950 | Central heating, baths and lavatories were installed. |
| 1954 | Extensive repairs were carried out to the roof and floors. |
| 1970 | Major improvements were made to the heating system by connecting the Gibbs building and Chapel to the main boiler plant. |
| 1987 | An academic computer room (Turing Room) was created in the basement of the E staircase. In the same year, a major renovation of a set above the arch was completed. |
| 1991 | The stonework of the south elevation of the Gibbs building was cleaned. |
| 2016 | The rest of the stonework was cleaned. |
Not surprisingly, for a building once known as the ‘Fellow’s Building’, the Gibbs building has been occupied by some of the most notable members of the College, including Provosts, Vice-Provosts, Bursars, Deans and Organists/Directors of Music. Obviously, in the case of Provosts, they would have been in the Provost’s Lodge while they held that office. A selection of such notable members, along with some of the offices they held, their room numbers and the approximate dates in which they occupied them can be found in the table below. The table is intended as a rough guide and should not be considered comprehensive. Some of these names will be familiar to regular readers of the Online Exhibitions and the Archive of the Month features. Links to relevant pages can be found at the bottom of this page.
It is worth mentioning a few of the lesser known or more surprising occupants.
Hamilton Hartridge came up to King’s in 1905 and was a Fellow 1912-27. Finding his Gibbs building set full of bats, he stretched silk threads across his room, turned off the lights, noted the bats’ evasive tactics, and suggested that it was done by echo-location. Sadly, he didn’t publish his findings and two Harvard men performed and published conclusive experiments in that field in the late 1930s.
Alexander Frederick Richmond Wollaston came up to King’s in 1893 and was made a Fellow in 1920 and (Senior) Tutor in 1928. On 3 June 1930 he was shot and killed in his rooms (G1) by a student whom he was trying to help. Wollaston left a bequest ‘for any purpose connected with the beautification of the place’, which resulted in the window boxes on the East face of the Gibbs building in the postcard seen above.
E.M. Forster’s memoir of Goldsworthy Lowes Dickinson describes the rooms above the arch, decorated with advice from Roger Fry:
The most beautiful college set I know as well as the best loved… One room, crimson papered, looked into the front court, through the great semicircular window. There were two of Fry’s pictures here… Its walls had a grass-paper of grey-green, and on the floor was a Chinese carpet, featuring four thin pale-purple dragons on a biscuit-coloured ground.
The infamous ‘Wittgenstein’s poker’ incident took place in a meeting of the Cambridge University Moral Sciences Club, hosted by Richard Braithwaite in the Gibbs building.
| Occupant | Offices held | Room(s) and dates |
|---|---|---|
| Berry, Arthur (1862-1929), KC 1882 | Fellow 1886; Vice-Provost 1924-9 | E6, 1889-94; E5, 1894-1902; E6, 1902-29 |
| Brooke, Alan England (1863-1939), KC 1883 | Fellow 1889; Dean 1894-1918; Provost 1926-33 | G2, 1883-7; H6, 1889-1894; H5, 1894-1925; G4, 1934- unknown |
| Brooke, Rupert Chawner (1887-1915), KC 1906 | Fellow 1913 | E1, 1907-9 |
| Bursary | G6, 1880s | |
| Dent, Edward Joseph (1876-1957), KC 1895 | Fellow 1902-8 | G2, 1898-Long Vacation 1899; E3, 1902-6 1907-8; G6/G7, 1930- unknown |
| Dickinson, Goldsworthy Lowes (1862-1932), KC 1881 | Fellow 1887; Librarian 1893-6 | H2, 1887-1902; E5, 1903-10; G5, 1910-1932 |
| Durnford, Walter (1847-1926), KC 1865 | Fellow 1869; Vice-Provost 1909-18; Provost 1918-26 | E4, c.1881-94, 1899-1902; F5, 1902-1916 (except 15 February – 13 March 1909); E3 1922- |
| Hartridge, Hamilton (1886-1976), KC 1905 | Fellow 1912-27 | F3, 1921-7 |
| Inglis, Charles Edward (1875-1952), KC 1894 | Fellow 1901; Vice-Provost 1943-6 | H5, 1901-2; F3, 1920-1 |
| James, Montague Rhodes (1862-1936), KC 1882 | Fellow 1887-; Tutor 1900-2; Provost 1905-18; Hon. Fellow 1918 | H1, 1883-4; H5, 1884-94; H1, 1894-7 |
| Keynes, John Maynard (1883-1946), KC 1902 | Fellow 1909; Bursar 1919- | F5, 15 February – 13 March 1909 |
| Kahn, Richard Ferdinand (1905-89), KC 1924 | E1, 1930- unknown | |
| Leigh, Augustus Austen (1840-1905 | Vice-Provost 1877-89; Provost 1889-1905 | E3, c.1881-9 |
| Macaulay, William Herrick (1853-1936), KC 1874 | Fellow 1879; Bursar 1887-1902; Assistant Tutor 1890-2; Tutor 1902-13; Vice-Provost 1918-24 | E5, 1883-94; F5, 1921-33 |
| Mann, Arthur Henry ‘Daddy’ (1850-1929), KC 1876 | Organist 1876-; Fellow 1921 | H4, 1919-29; H5, 1934-36 |
| Milner-White, Eric (1884-1963), KC 1903 | Chaplain 1912-; Fellow and Dean 1918- | E1, Long Vacation 1911; F1, 1911-4; F1, c.1919-34 |
| Ord, Bernhard ‘Boris’ (1897-1961), KC 1923 | Fellow 1923- | F3, April-May 1913, F4, May 1913-4; G4, 1925-8; H2, 1928-9; G4, 1929-34; F5, 1935- unknown |
| Salt, George (1903-2003), 1933 | Fellow 1933; Dean 1939-45; Tutor for Advanced Students 1945-51 | E5, 1932- unknown |
| Sheppard, John Tresidder (1881-1968), 1900 | Fellow 1906; Vice-Provost 1929-33; Provost 1933-54 | E1, 1903-4; H3, 1906-10 |
| Shire, Edward Samuel (1902-1978) | Vice-Provost 1965-9 | H5, 1927-30 |
| Simeon, Charles (1759-1836) | numerous offices, including Dean of Divinity 1797, Second Bursar 1799-1805, Vice-Provost 1790-2 | Above the arch. |
| Wedd, Nathaniel (1864-1940), KC 1883 | Fellow 1888; Assistant Tutor 1892-1912; Librarian 1912-22 | H1, 1888-91; F6, 1891-4; H3, 1894-1906; E3, 1908-11; H3, 1914-20; H1, 1920-21 |
| Whitting, Frederick (1863-1939), KC 1854 | Bursar 1869-92; Vice-Provost 1889-1909 | G5, c.1881-1910 |
| Wollaston, Alexander Frederick Richmond (1875-1930), KC 1893 | Fellow 1920; Re-elected Fellow 1928; Tutor 1928 | G1, 1929-30 |
- Austen-Leigh, R.A. (1907). Bygone King's: Being a Collection of Historical Views of the Buildings at King's College, Cambridge, with Descriptive Notes. Eton: Spottiswoode.
- Clark, J.W. & Gray, A. (1921). Old plans of Cambridge, 1574-1798: by Richard Lyne, George Braun, John Hamond, Thomas Fuller, David Loggan and William Custance / Reproduced in facsimile, with descriptive text by J. Willis Clark and Arthur Gray., Cambridge: Bowes & Bowes.
- Colvin, H. (1954). A biographical dictionary of English architects, 1660-1840. London: J. Murray.
- Doig, A. (1979). The architectural drawings collection of King's College, Cambridge: A catalogue and historical synopsis of the major project drawings of the eighteenth and nineteenth centuries. Amersham: Avebury.
- Downes, K. (1959). Hawksmoor. (Studies in architecture; v. 2). London: Zwemmer.
- Gibbs, Bowyer, Hulsberg, Harris, Kirkall, Mynde, . . . Baron, Bernard (1728). A book of architecture, containing designs of buildings and ornaments / By James Gibbs. London: Printed [by William Bowyer for the author].
- Little, B. (1955). The life and work of James Gibbs, 1682-1754. London: Batsford.
- Loggan, D. (1905). Cantabrigia illustrata: a series of views of the University and colleges and of Eton College. Cambridge: Macmillan & Bowes.
- Morris, C. (1989). King's College: A Short History. Cambridge: King's College.
- Royal Commission on Historical Monuments, (1959). An Inventory of the Historical Monuments in the City of Cambridge. London: H.M.S.O.
- Saltmarsh, J. (1958), King's College: a short history. Cambridge: Privately printed.
- Wilkinson, L.P. (1980). A Century of King's: 1873-1972. Cambridge: Kingʼs College.
- Willis, R. and J.W. Clark, (1866). The Architectural History of the University of Cambridge... vols. I and 4. Cambridge: University Press.
- Withers, J. (1929). A Register of admissions to King's College, Cambridge, 1797-1925 / compiled with short biographical notes by John J. Withers. (2nd ed.). London: J. Murray.
