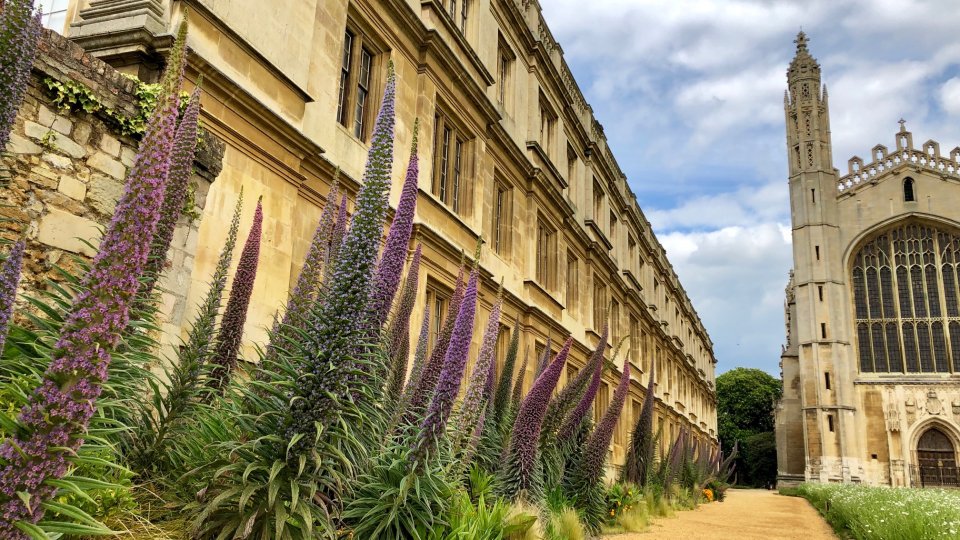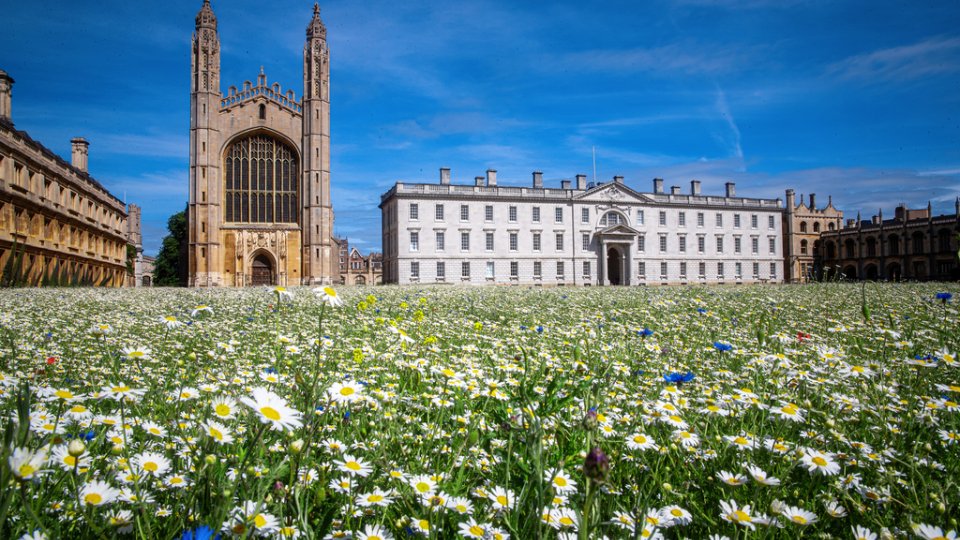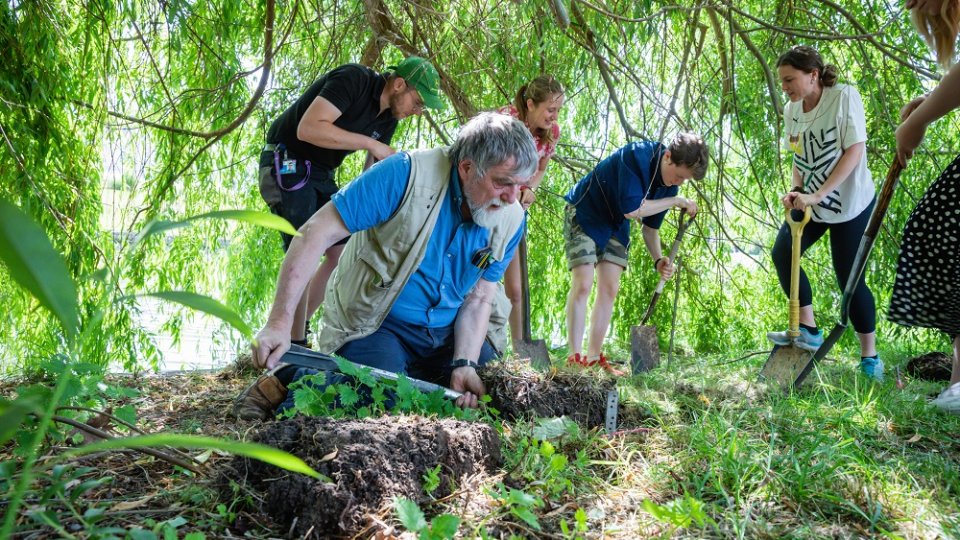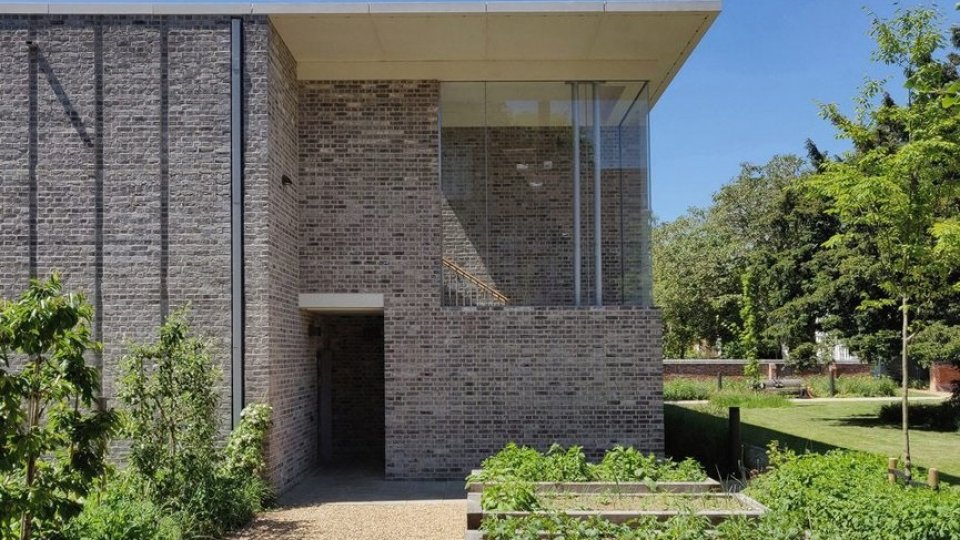Sustainable construction methods and advances in technology are offering new possibilities in the drive to minimise the carbon footprint of contemporary buildings. The College’s award-winning development on Cranmer Road represented the first construction of its kind to be designed to rigorous Passivhaus standards, with a long lifespan and ultra-low energy consumption in mind. Our new graduate accommodation on Barton Road goes even further in reducing energy use and is intended to maintain a net zero operational and embodied carbon performance in perpetuity.
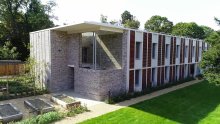
The College's new graduate accommodation on Cranmer Road comprises the first major Passivhaus buildings in Cambridge. The buildings are designed with a long lifespan in mind, with incredibly low energy consumption and low space heating requirements. Heating is provided by point-of-use electric heaters, helping keep energy losses from distribution to an absolute minimum. This 'plug-and-play' approach is consistent with M&E services that are simple, efficient and easy-to-maintain. It also eliminates the need for plant rooms freeing up space for an additional bedroom. Point-of-use electric water heaters minimise losses and showers benefit from integrated heat recovery.
The buildings also benefit from an all-timber cross laminated timber structure, to reduce embodied carbon and deliver a rapid construction programme. This also helped achieve a remarkably low airtightness performance: The Villa Building achieved 0.21 m3/h.m2 (0.16 air changes), while the Garden Building achieved 0.31 m3/h.m2 (0.19 air changes), up to 47 times better than Building Regulations. The Cranmer Road project has since been awarded the Best New Building in the Cambridge Design and Construction Awards, been Highly Commended in the 2022 Civic Trust Awards, as well as being shortlisted for the RIBA East 2022 Awards.
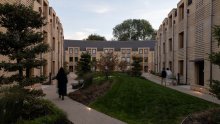
In October 2022 we welcomed the first residents to our new accommodation at Stephen Taylor Court on Barton Road. The site, formerly known as Croft Gardens, provides 84 homes for graduate students, Fellows, and their families, and is designed to rigorous Passivhaus standards with a very low carbon footprint. The site consists of three gault brick crescents and a red brick villa which together provide the residential accommodation, along with the refurbished and extended Victorian Holmcroft building which provides a library, laundry room and common room area which spills out onto a sunny terrace and allotment garden. The pair of crescents whose gables face onto Barton Road are home to 12 two-bedroom and 12 one-bedroom apartments for Fellows and their families. The third crescent – named the Adkins Building after Tess Adkins – is home to 48 graduate rooms, and the single villa on Barton Road is home to a further 12 graduate rooms.
During early design stages, the project was used as a test case for the development of the FCBS Carbon tool to help estimate and reduce the whole-life carbon emissions of the construction. On completion, the net carbon performance of the project (operational and embodied) is less than zero and will continue to be for the first 10-15 years of the building life. Every aspect of the project was measured against the client’s bespoke sustainability matrix, complementing the high standards of Passivhaus performance with a holistic view of sustainability within the contexts of the immediate site and global climate. This matrix demonstrates excellence in health and wellbeing, landscape and nature, water, materials and waste, community and neighbourhood, and construction impacts. FCBS have also been working with the College on further renewable energy options, principally PVs, which would maintain net zero carbon in perpetuity.
Domus Bursar Philip Isaac commented:
At King’s we are delighted with the results of the Stephen Taylor Court development, which is a credit to the vision, commitment and skill of all those who have worked hard to bring the project to completion. The buildings represent a major step in the College’s ongoing efforts to decarbonise our operations in the context of the climate crisis, and in our aspirations to provide high-quality and affordable accommodation to our students, academics, and their families. It has been a pleasure to welcome the first residents to this inclusive and nourishing community, and we hope that the buildings will be enjoyed by many generations to come.
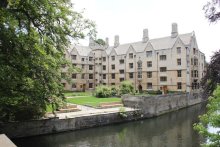
As a College, we face considerable difficulties in heating old buildings, and we are trying to reduce energy usage through improved insulation and more efficient generation. All of our electricity is from renewable sources, we have replaced old and inefficient gas boilers, and we are installing sustainable generation where possible, such as on the roof of the Hall and Chapel.
Among our historic architecture is Bodley's Court, which has undergone a recent renovation to make vital repairs to the building's roof. Because of the building's heritage status and the need to use the same materials, the project necessitated the re-opening of a long-abandoned slate mine in the village of Collyweston. There, stone is extracted from the mine in large slabs (known as logs) before being cut down to shape and size through an accelerated 'freeze and thaw' process. The new mine will facilitate the continuation of traditional roofing methods and has sufficient stone to enable other similar projects to be undertaken, including in Cambridge.
The restoration, led by specialist heritage roofing company Claude N Smith Ltd, required high-quality traditional craftsmanship over an area of 1,500 square meters and encompassed many differing aspects of refurbishment to not only conserve the building, but also to future-proof it for any further works. Alongside the replacement of the roof itself and a full refurbishment of the original windows, significant improvements have been made to the roof space to ensure fire separation and full access for maintenance. Bat boxes have also been introduced for the bats that frequent the roof, including a "bat hotel" for those wishing to remain resident over the winter months for the purposes of roosting! In recognition of the craftsmanship involved, Bodley's Court was selected as the winner of the Heritage Roofing category and overall Roof of the Year in the 2020 UK Roofing Awards.
The student accommodation at Spalding Hostel is also being refurbished, and although the various construction methods and historical importance of the building meant that Passivhaus qualification is impossible, the building will follow the same principles to insulate and make the building as energy efficient as possible. Three air source heat pumps will be installed on the roof which will supply enough hot water and heating to the entire building without the dependence of gas-powered boilers.
