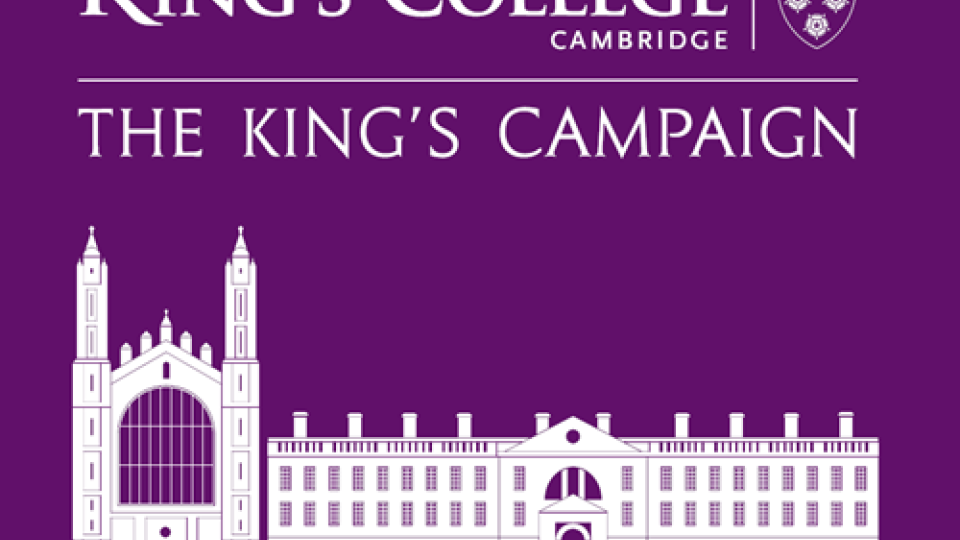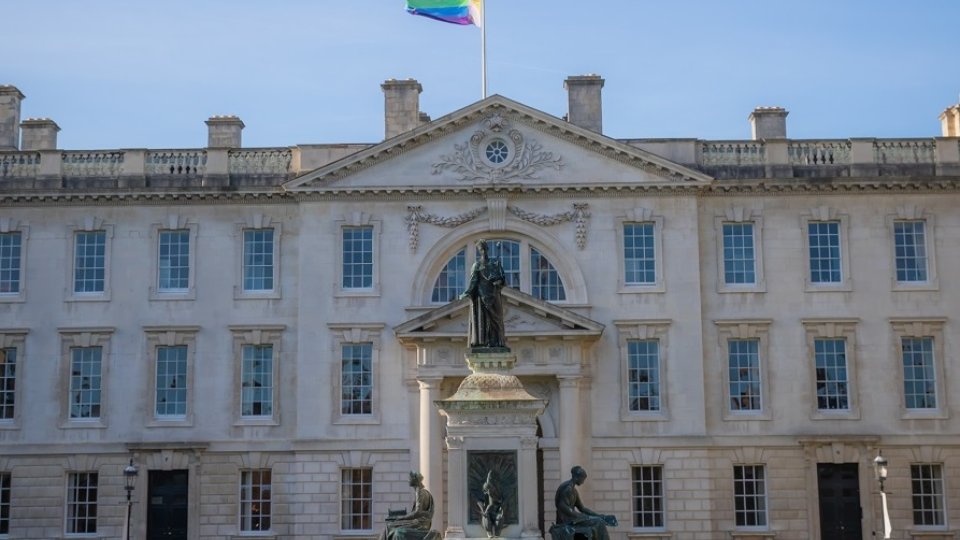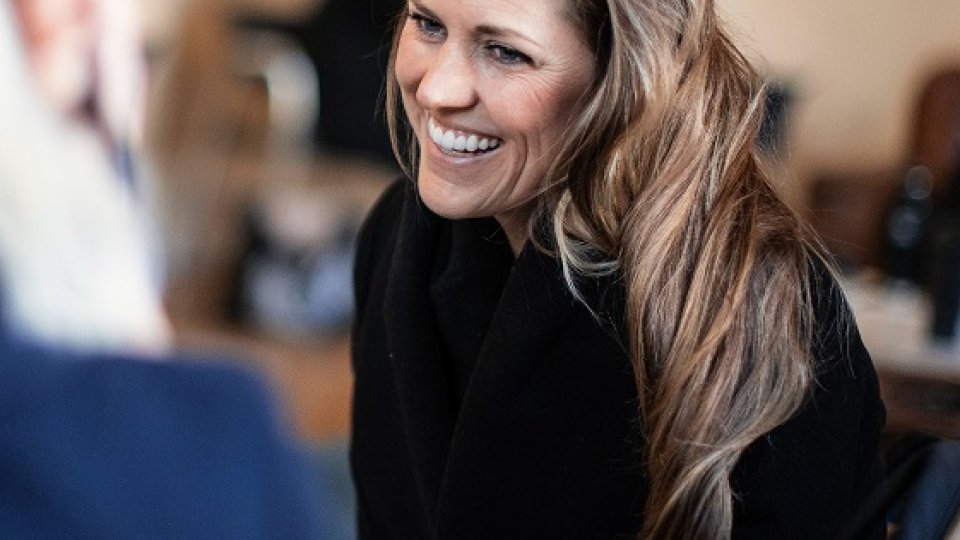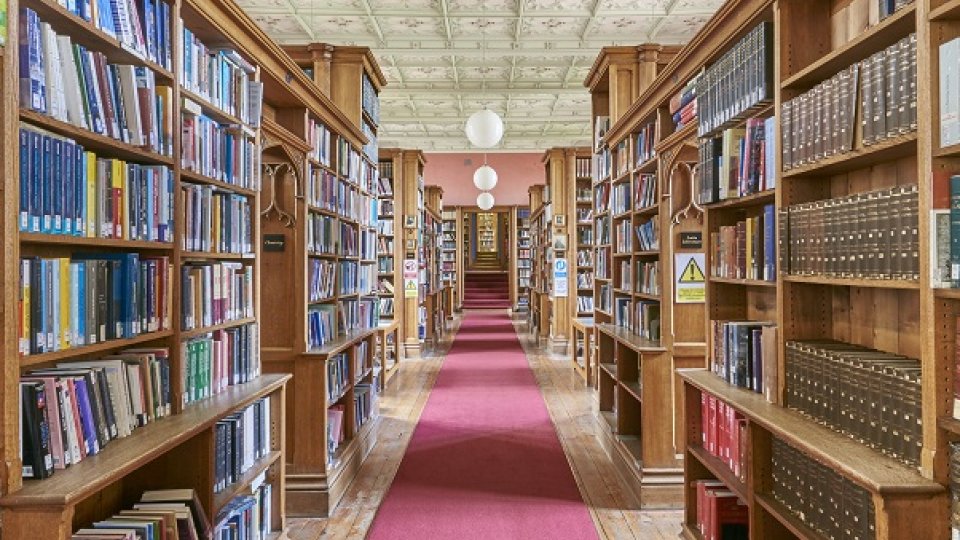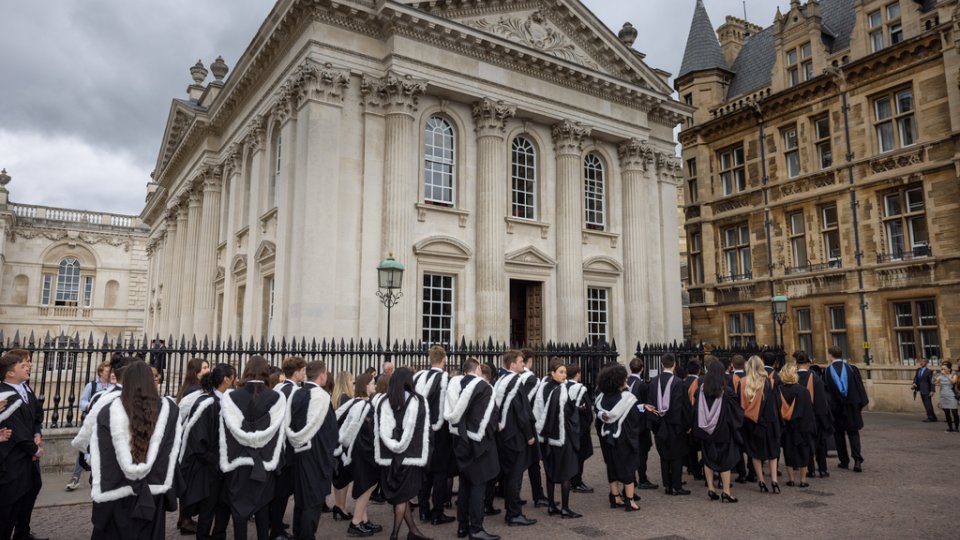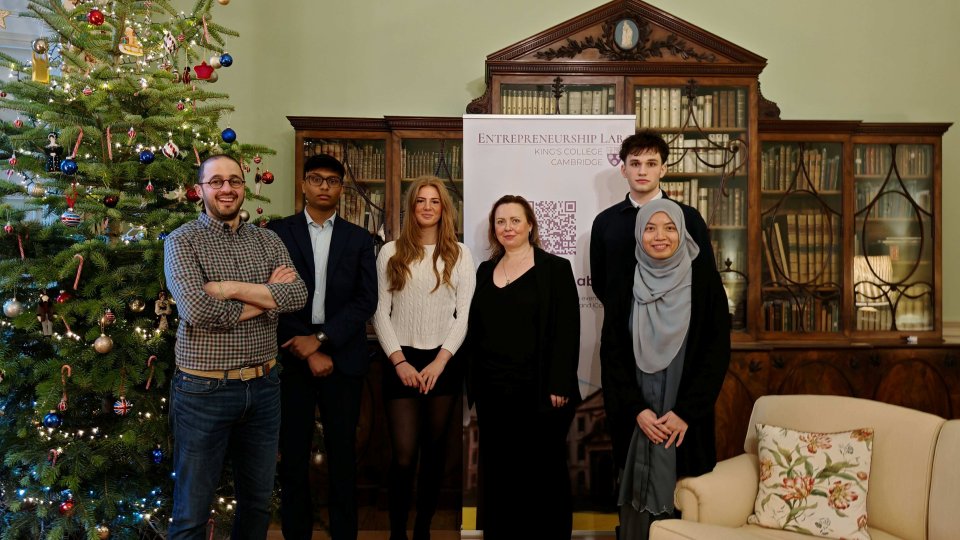The special nature of King’s has been fostered over the centuries through the intimate bond between the extraordinary physical environment and a driving intellectual energy. Many of our buildings still serve their original purpose, but the life of the College is ever-changing and we need to create new spaces which bring our students and Fellows closer together, strengthening and enriching our society.
At the forefront of our building projects is our aspiration to completely transform Chetwynd Court. The north and east ranges of Chetwynd Court currently present a hodgepodge of poorly designed and tired function rooms, the result of incremental changes over the last 100 years. Above them are many students’ and Fellows’ rooms which are also in need of updating.
A project to redevelop Chetwynd Court will be truly transformational. A new lecture and performance theatre, multipurpose seminar and event rooms, new music rooms, a much-needed renovation of the bar, coffee shop and courtyard will open out the heart of the College and create a space in which the flow of people, ideas, conversations and connections can be liberated and fostered.
Redevelopment of the Court
Our desire is to rebuild much of the structure around Chetwynd Court, and to partially enclose the courtyard with a glazed roof. Recently developed designs include a new lecture and performance theatre, two multi-purpose seminar and event rooms, new music rooms, renovation of the bar, coffee shop, courtyard, and kitchen storage areas, and exterior cleaning and repair.
The elements of this project include:
-
Rebuilding the Keynes Hall, from its current 1960s concrete incarnation into a much larger lecture and performance auditorium which provides an inspirational space for hosting seminars, lectures and national and international conferences.
-
Establishing a range of intelligently placed services and supporting rooms, which increase the functionality of the available space, and improves the College’s ability to provide high-quality teaching and conference facilities.
-
Re-orienting the student common room and bar, giving students a private and modern space in which to relax, socialise, and entertain friends.
-
Creating a new multi-function room for teaching, performance and conference use. The proximity to the Front Court and the Great Hall for dining make this space especially valuable and useful.
-
Placing a glazed roof over a portion of the open courtyard, making it an all-weather meeting place for student and conference use.
The outcome of this project would be truly transformational: it would enlarge auditorium capacity, modernise student social activity areas, provide additional music practice and supervision rooms, and enable wheelchair accessibility. It would not only involve the refurbishment of 850 m2 of existing space, but also create approximately 825 m2 of new space, including a 200-seat multi-purpose facility for lectures, performances and conferencing activities.
Costs of the Project
Significant philanthropic donations towards the development bring the potential for naming opportunities in relation to the new auditorium and Court, as well as the possibility of adding a family crest to one of the blank shields in the College. Gifts of over £10,000 will be commemorated within the development.
Why We Need Your Support
The proposal to completely redesign these spaces – in fact returning many of the rooms to their original configuration – and to open out the heart of the College to a space in which the free flow of people, ideas, conversation may once again occur is not simply a building project. It is an initiative to re-make the College as a society or community: to facilitate the vertical integration of the various constituencies that co-reside in these spaces.
Buildings and their interior spaces are far from inert in relation to the socialities they sustain and create: if one moves around and tries to use degraded physical spaces the capacity for innovative, liberating, progressive thinking is diminished. The extraordinary plans Abel Nepp Architects have developed for the College will, for the first time, fix this extremely serious failure to meet contemporary building standards.
The design of a flexible, 200 seater auditorium will enable the college to work again: providing state of the art facilities for music and drama performance, workable large format lecture space, and an open ‘black box’ space in which to create and innovate - be such activity student sponsored, research directed, or organised by external agencies. The design will allow the use of the large format spaces, most especially the auditorium and its linked rooms, to take place concurrently with the spaces designed for internal use such as the coffee shop or bar. Where distinct and separate co-existence is deemed to be a good thing, it will occur. But equally, where the intermingling of people might also be determined to be good this will also be able to occur.
King’s has always been about breaking the mould: open, imaginative, willing to innovate and break new ground. These new spaces, in their outstandingly conceived and designed features, are the architectural expression of that openness. This is not something we would like to do, it is something we urgently have to do.
- Professor Peter de Bolla (KC 1976)
