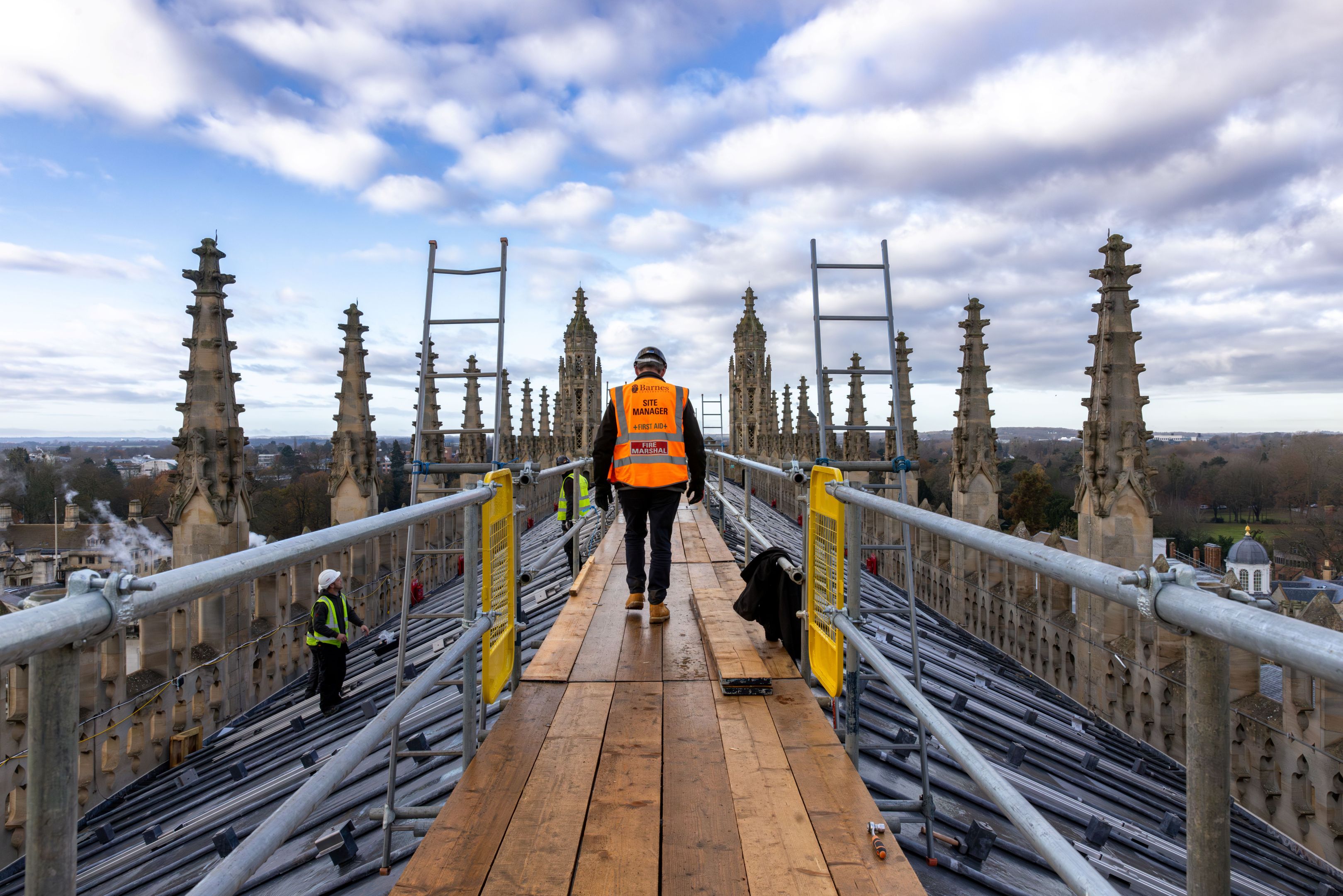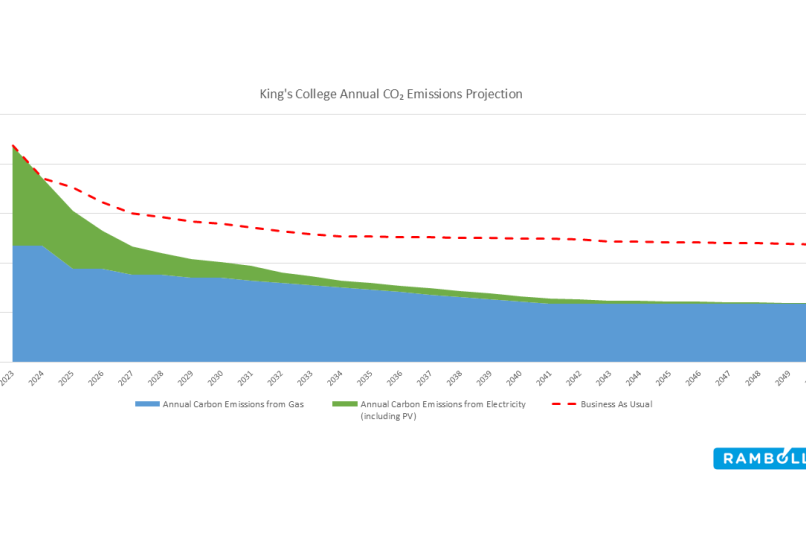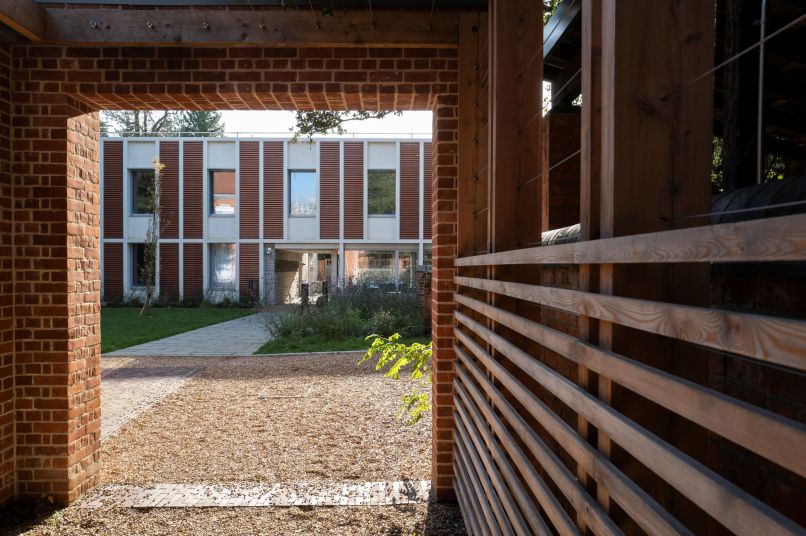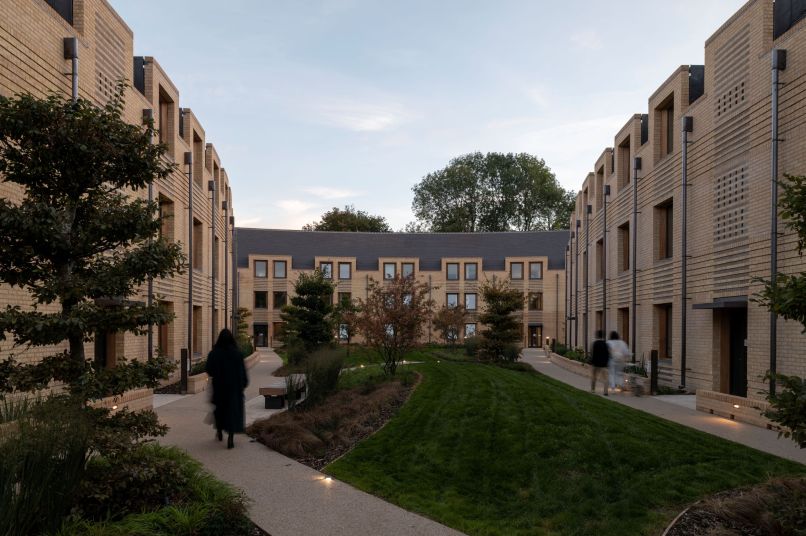

Building for the future
Find out how the College is embedding more sustainable practices into its buildings old and new
Sustainable construction methods and advances in technology are offering new possibilities in the drive to minimise the carbon footprint of contemporary buildings.
We work closely with consultants to understand the carbon footprint associated with our buildings identifying, and acting upon, opportunities to reduce it. This work ranges from our large capital works programme to gathering data to understand more about how our buildings operate and what changes can be made to improve the efficiency of how we use them.
As a College with many historic listed buildings, we aim to balance preservation of beautiful heritage spaces with opportunities for decarbonisation. We want future generations to enjoy the fantastic surroundings of King’s comfortably for many years to come.

Charting a course towards decarbonisation
In 2023 the College voted to become net zero by 2038. In light of improved data and modelling as well as significant and rising costs associated with retrofitting such a large and varied heritage building stock, the College is evaluating the pace at which it can work towards this target, while considering environmental, social and financial sustainability.
By implementing passive measures, controls improvements and transitioning to electric heat-pumps across the main site, the College can reduce CO₂ emissions by 67%. This CO₂ emissions projection, produced by Ramboll for King's College, covers the core historic campus of the College which uses a significant proportion of the College's energy overall.

Cranmer Villa and Stephen Taylor Building
The College’s award-winning development on Cranmer Road represented the first construction of its kind to be designed to rigorous Passivhaus standards, with a long lifespan and ultra-low energy consumption in mind.
Set within the beautiful garden surroundings of the Cranmer campus the buildings create a peaceful setting to live amongst natural surroundings. Across the developments two buildings, 59 graduate rooms have been built to Passivhaus standards.

Stephen Taylor Court
Stephen Taylor Court, our new graduate accommodation on Barton Road, goes even further in reducing energy use and is intended to maintain a net zero operational and embodied carbon performance in perpetuity.
A collection of residential buildings constructed to meet Passivhaus standards with a 100 year design life.
The College placed an emphasis on ensuring the buildings created a comfortable and healthy space to live whilst supporting the college with decarbonisation aspirations.
Bodley's Court Roof
Over 1,500 square metres of Collyweston tiles were replaced following the discovery of serious erosion to the previous slate roof. The design incorporated improved ventilation to ensure the integrity of the roof for many years to come.
As part of the project, bat boxes were installed to support local populations
